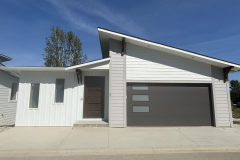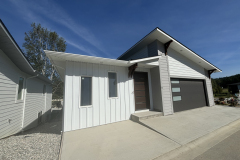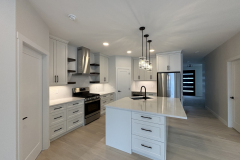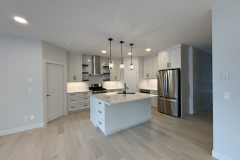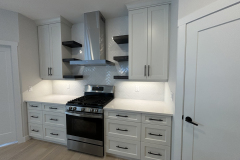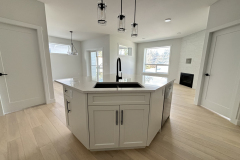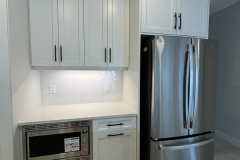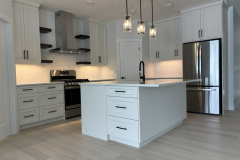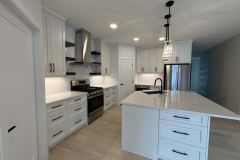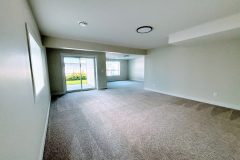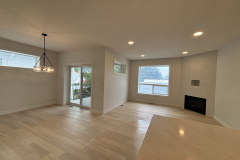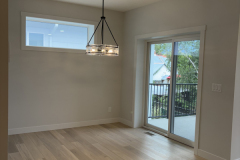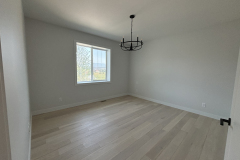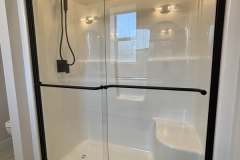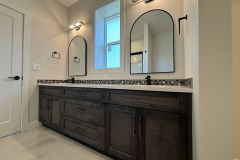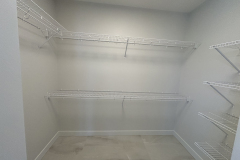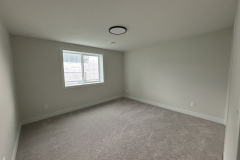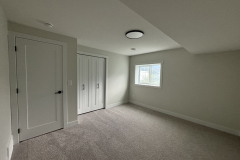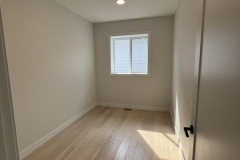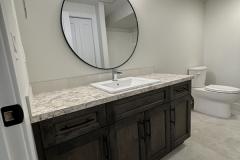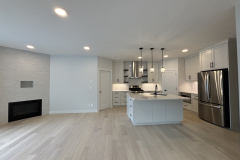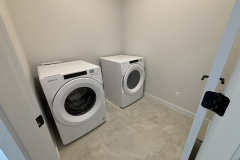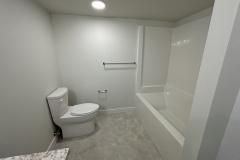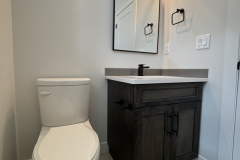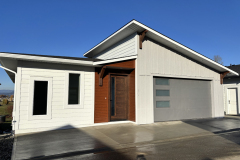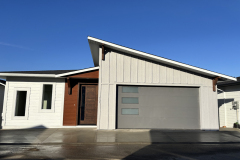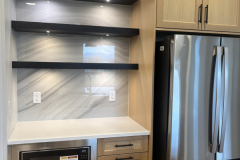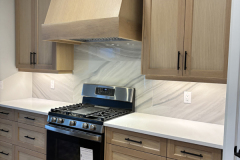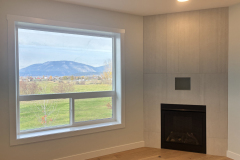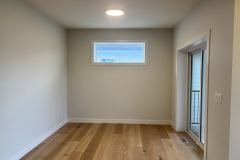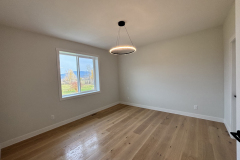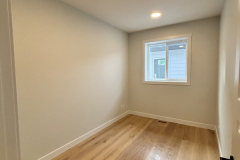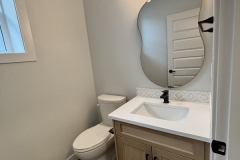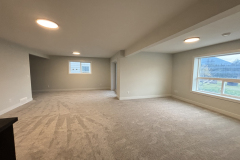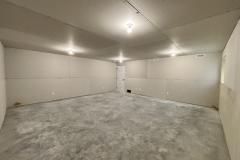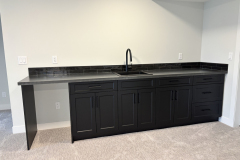Fieldstone Place

NEW Development! Scroll Down to See What’s Available NOW!
Choose your plan today. Come early to choose your interior design options. Set up an appointment to view.
1840 10th Street SW, Salmon Arm
- Open Concepts
- Engineered Hardwood
- Ceramic Tile
- Custom Built Cabinets
- 9 ft Ceilings
- Hardi Siding
- Double Car Garages
- Mountain Views
- Fully Landscaped
- Low Strata Fees $80.00/month
Lot Plan
Click on lots to see floor plans.
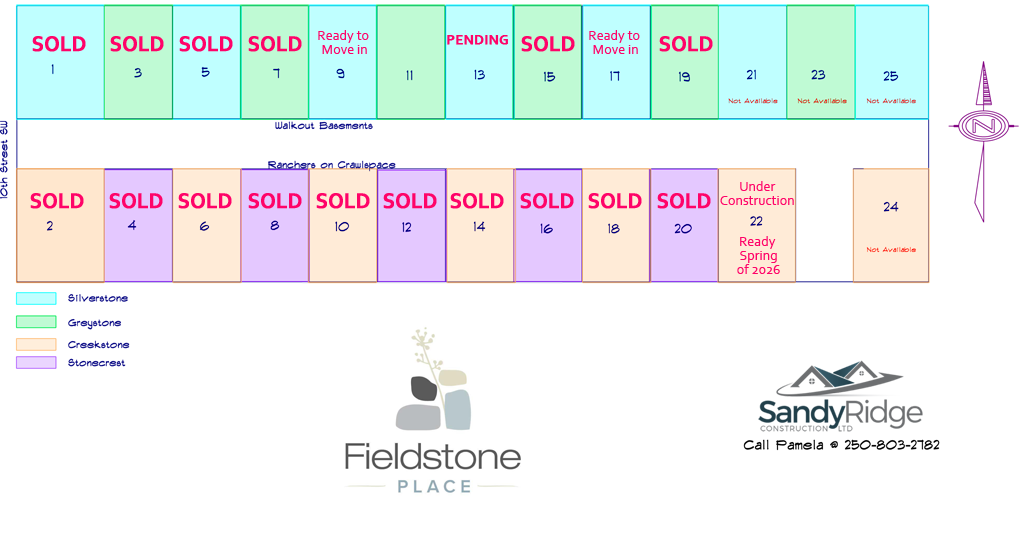
Homes for Sale
#9 1840 10 th St SW Salmon Arm
1340 sq ft on Main Floor
$789,900
Description
This 3 Bedroom, 2.5 Bath + Den/Office home exemplifies quality and is loaded with high-end features. As you enter the spacious foyer, you’ll immediately notice the attention to detail throughout. The home features Engineered Hardwood flooring, Ceramic Tile, Custom Built Cabinets, and Quartz Countertops. The Kitchen is perfect for any chef, complete with a Large Island, Walk-in Pantry, and all included appliances. With 9 ft Ceilings, bright open Living Room with a Gas Fireplace, and Covered Decks, the home balances comfort with elegance. The walk-out basement provides additional living space with a Huge Family Room. The Attached 21×21 Double Garage offers ample room for two vehicles. Constructed with ICF to the trusses, the home is 80% more energy-efficient than traditional wood construction, ensuring substantial savings on heating and cooling costs. The Fully Landscaped Yard, stunning Mountain Views, and Low Strata Fees of $80/month, covering Lawn Care and Road Maintenance, make this property truly exceptional.
#17 1840 10 th St SW Salmon Arm
3-bedroom, 2.5 bath + den + bonus room home
$859,000
Stunning only begins to describe this beautifully designed 3-bedroom, 2.5 bath + den + bonus room home that showcases quality craftsmanship and high-end finishes throughout. From the moment you enter the spacious foyer, you’ll appreciate the attention to detail and thoughtful design. Featuring engineered hardwood flooring, ceramic tile, custom cabinetry, and quartz countertops, this home blends style with functionality. The kitchen is a chef’s dream—complete with a large island, walk-in pantry, gas stove, gorgeous over range hood fan, dishwasher, built-in microwave and stainless refrigerator. Enjoy the 9-ft ceilings, an inviting living room with a gas fireplace, dining room for family gatherings, den/office, main floor laundry with washer/dryer, a 2pc bath, and a spa like primary bedroom with 4 pc ensuite and walk-in closet. Don’t forget the covered decks that extend your living space outdoors to the gorgeous lake, mountains and city views. The walk-out basement adds flexibility with a spacious family room, 2 additional bedrooms, a spacious 4 pc bathroom and a bonus/flex room. The attached 21’x21’ double garage offers plenty of parking and storage. Built with ICF construction to the trusses, this home is up to 80% more energy-efficient than traditional builds, offering significant savings on heating and cooling costs. Outside, this property comes with a fully landscaped yard (to be completed), lake and mountain views, and low strata fees of just $80/month, which include lawn care and road maintenance. No age restrictions.
Sandy Ridge Construction
Project Wins National Award
Affordable, Energy-Efficient Design was Key – The Country View Estates in Salmon Arm, British Columbia, was recently recognized as one of the most innovative Development projects in North America. The honor was presented as part of the ICF Builder Awards, an inter national competition designed to showcase the advantages of building with Insulated Concrete Forms, commonly called ICFs.

